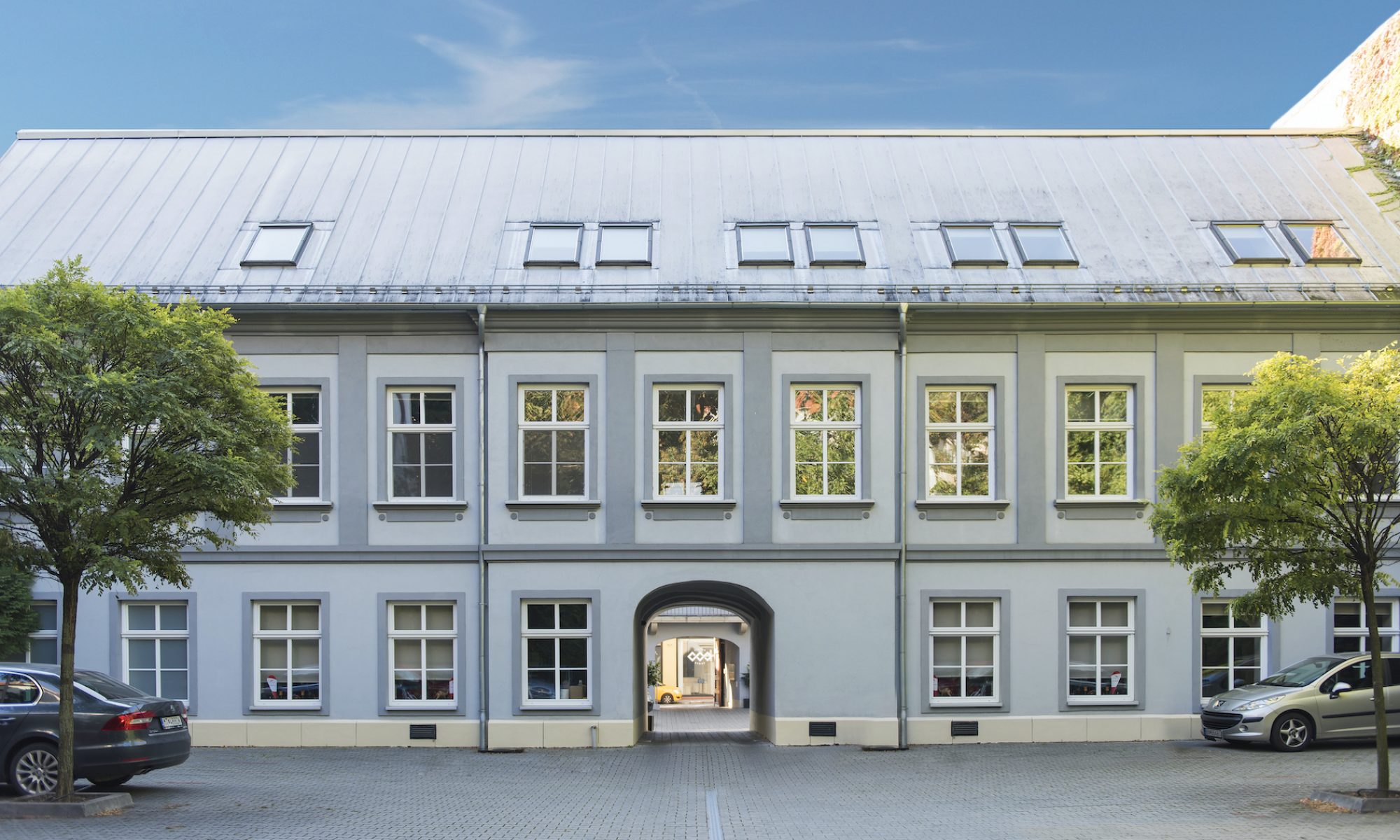The comprehensive reconstruction of the building took place in 2004-2005. The author of its architectural solution was Mgr. art. Igor Palčo. The architectural solution designed and implemented fully respected the original basic floor plan of the building, the vaulted areas of the basement, the perimeter and load-bearing masonry of both above-ground floors, while the original shape of the counter and saddle roofs were preserved. The outlook from the street side was preserved, , as well as views overlooking the courtyard facades on the north side. Due to significant damage to the elements of the wooden truss structure, the original load-bearing structure was completely replaced and a new attic was built on.

